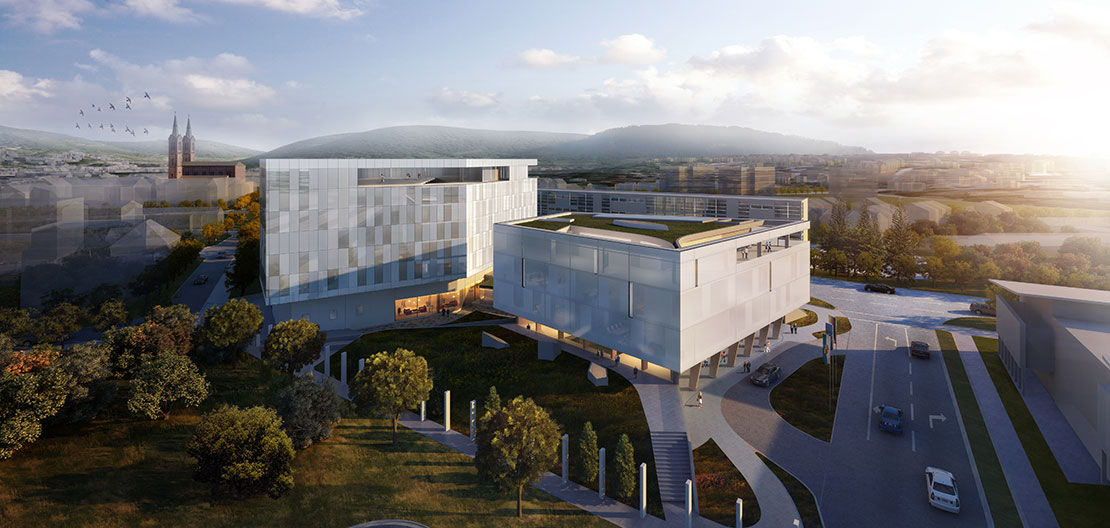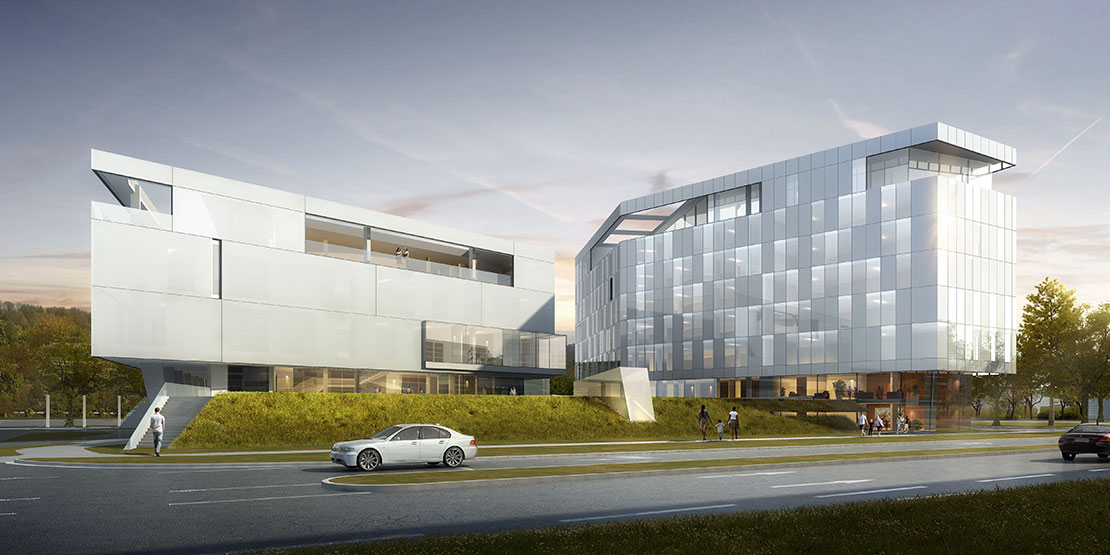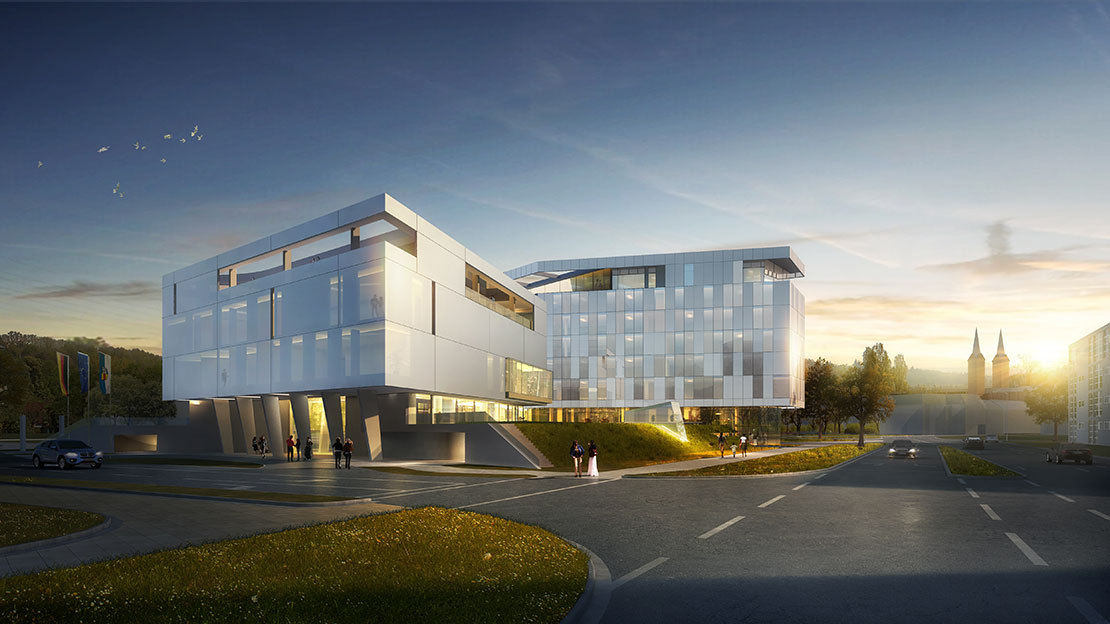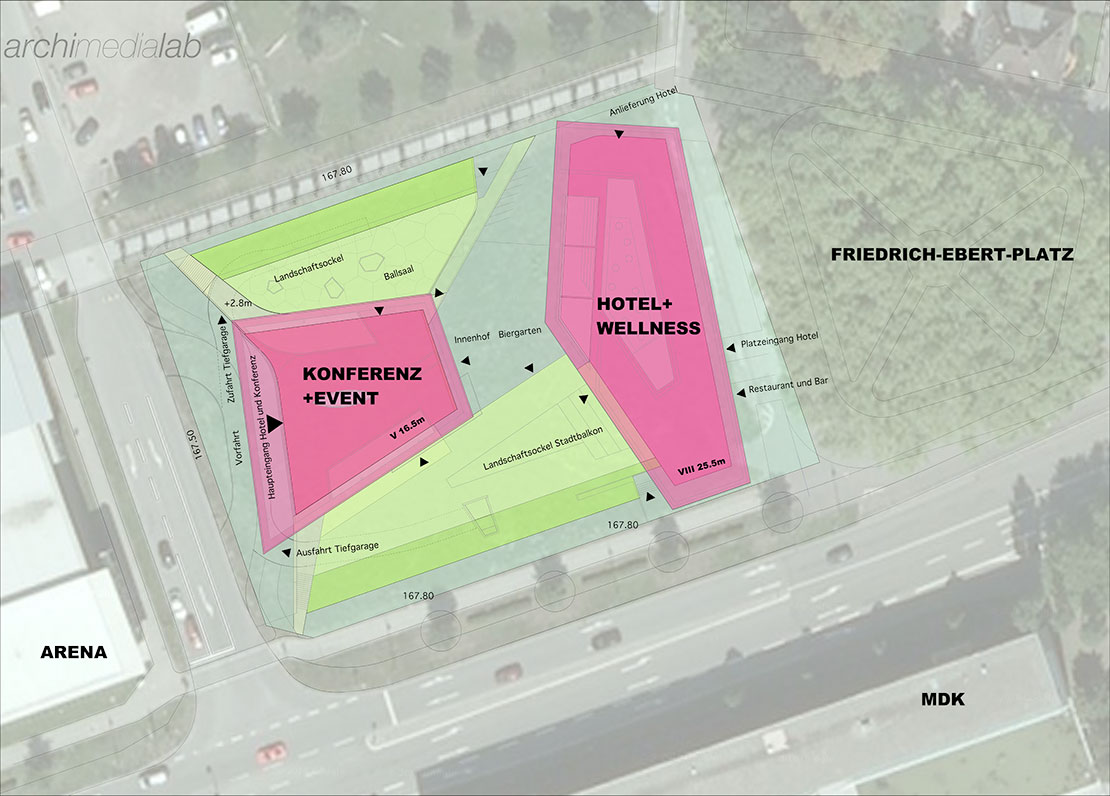We are very excited that our newest project at archimedialab has taken a big step forward.
Last night the technical committee of the city council approved the exemptions to the development and zoning plan for our design in Lahr at the edge of the Black Forest.
The site had been zoned to feature two separate buildings. Connecting these two entities with a landscape podium on ground level makes it possible to combine the two buildings into one functional unit. Lobby and lounge, restaurants, a bar and a wine cellar and an auditorium and ballroom all are integrated into the built landscape at ground level and grouped around an interior courtyard. The rooftop garden restaurant on the conference cube and the pool, spa and wellness center on the top floor of the hotel allow panoramic views of the foothills of the Black Forest and the Rhine Valley



