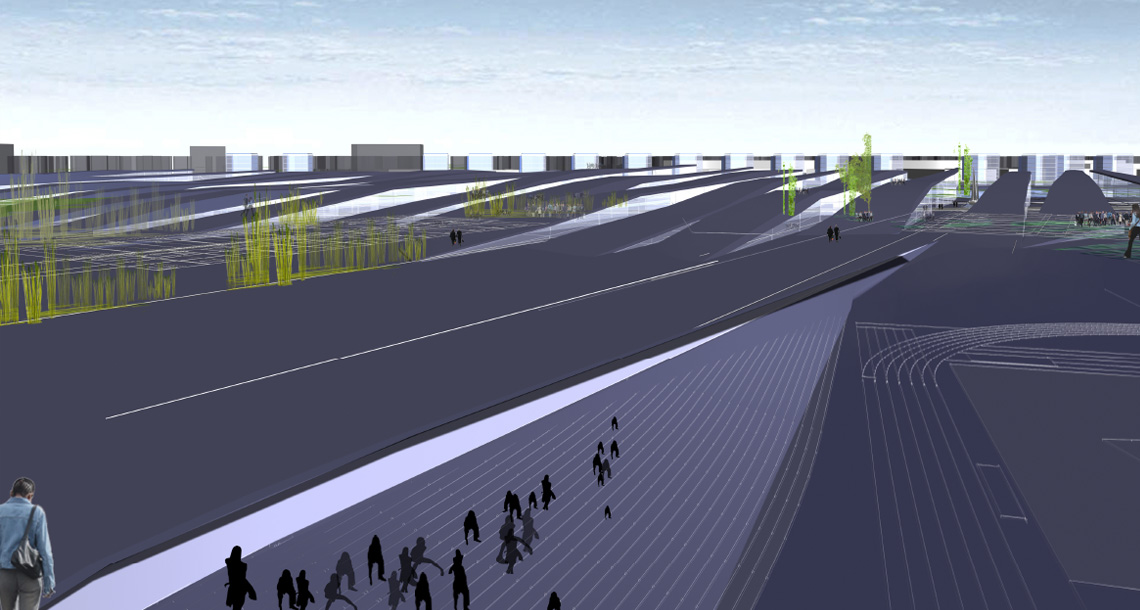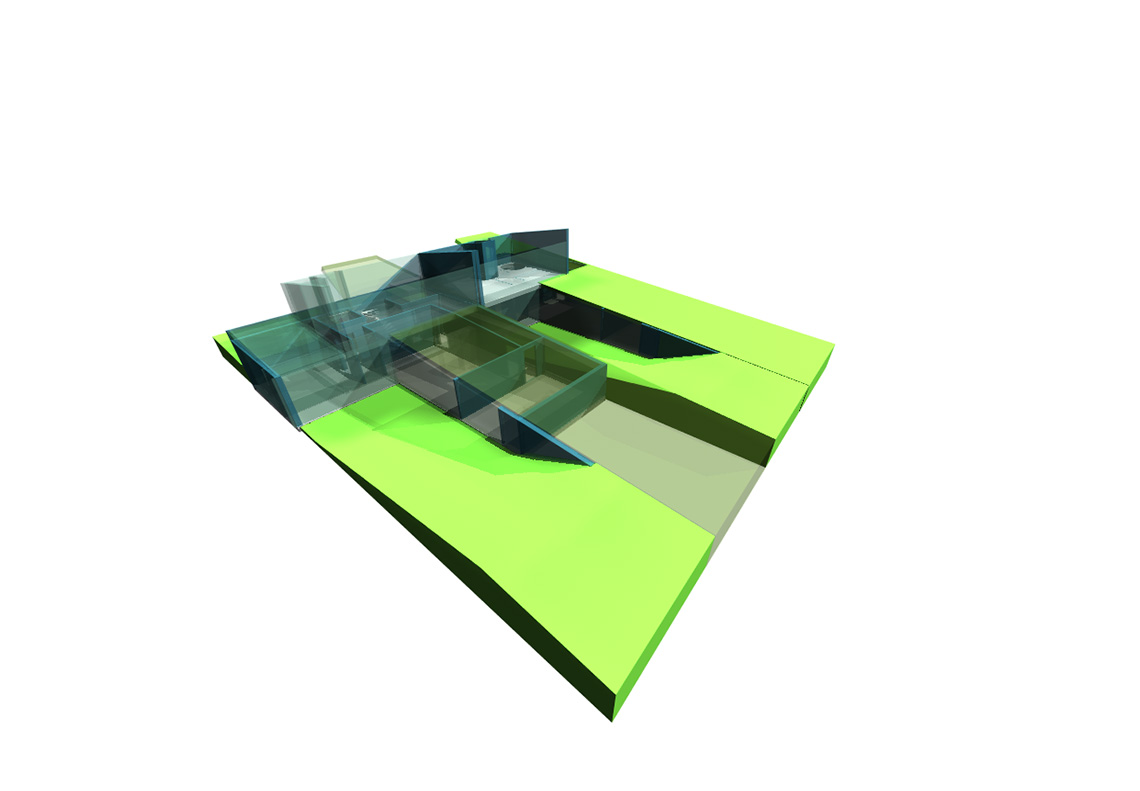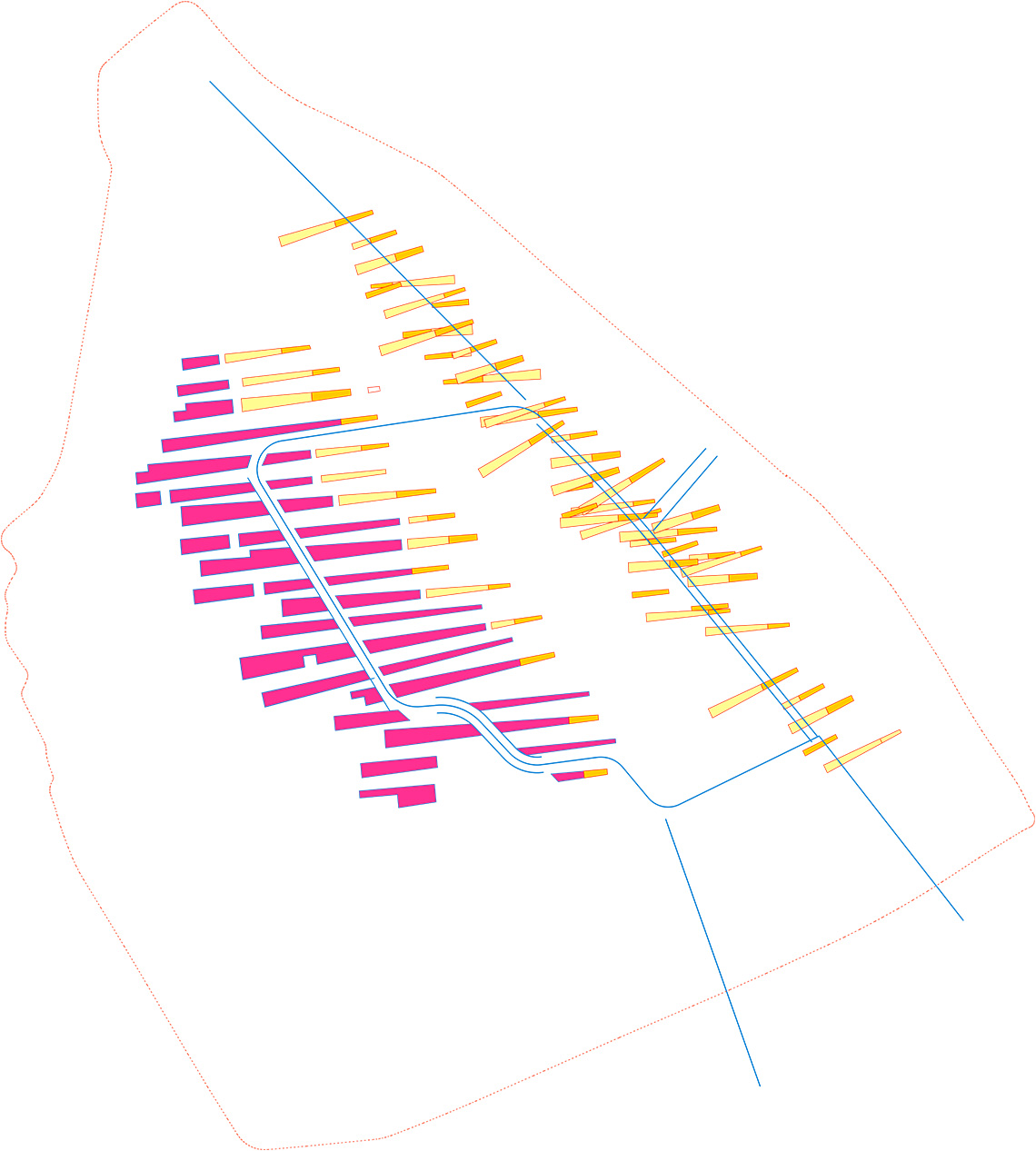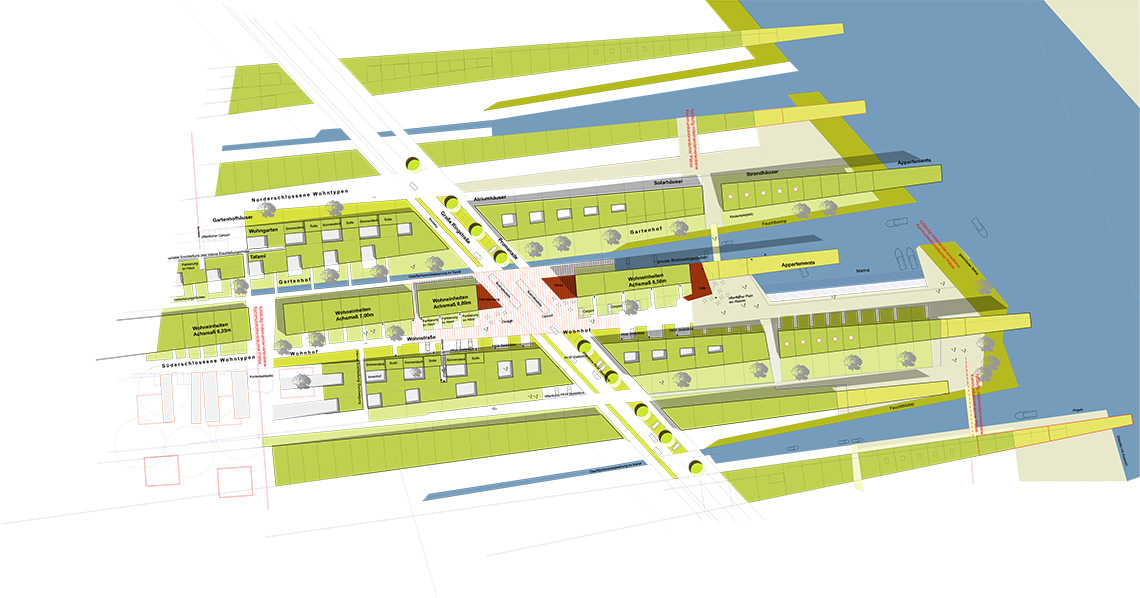
| PROJECT NAME | Olympisches Dorf 2012 |
| LOCATION | leipzig . germany |
| PROGRAM | carbon neutral sustainable development : 2345 housing units for 16.000 athletes . sport facilities . entertainment . retail . restaurants |
| CLIENT | city of leipzig |
| SIZE | site area 1.120.000 m2 . floor area 415.115 m2 |
| SCOPE | architecture . urban design . traffic design . landscape . energy |
| TEAM | archimedialab . project gmbh . architecture . stötzer.landscape . wh-p.structural . transsolar.energy |
| STATUS | international urban design competition 04 . 2004 . revision 06 . 2004 |
| AWARDS | 1. prize . international urban design competition |
| CONCEPT | built structures evolve out landscape with fluid transition. striations, characterized by grooves running from east to west, absorb the natural furrows and water channels and mesh with the basin of the port. this is constrasted with the hard edge of the eastern quay on the opposite site with its vertical solitary structures. further east a braided band interweaves natural and built structures. |


