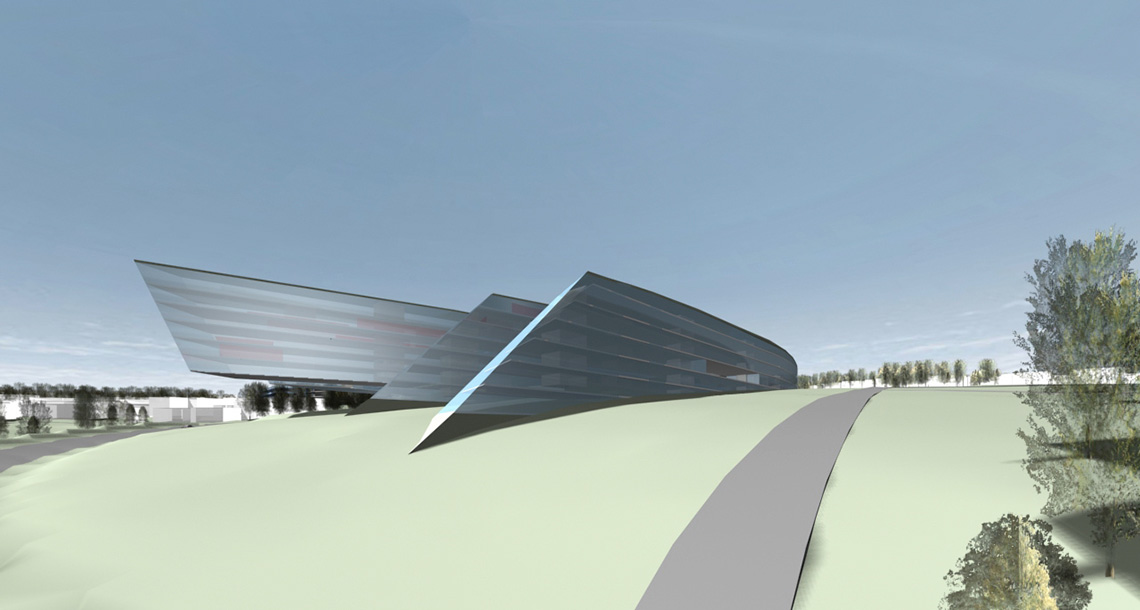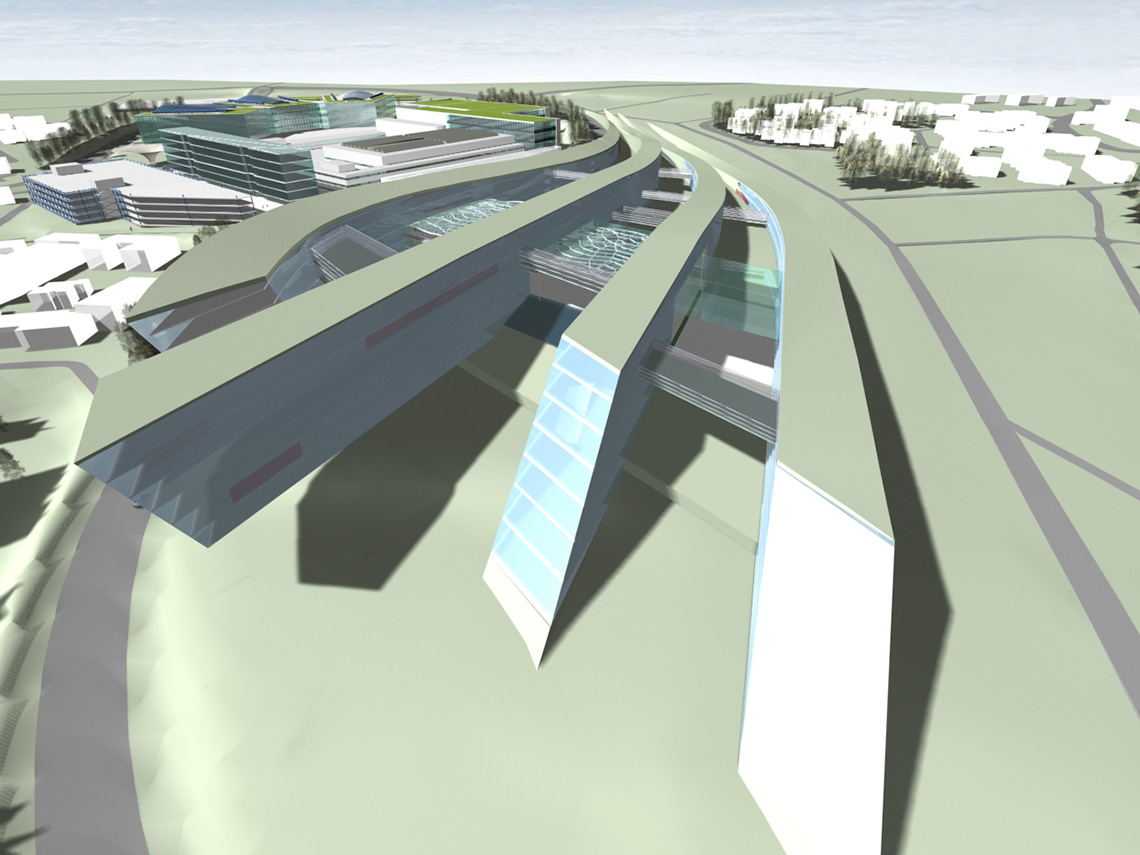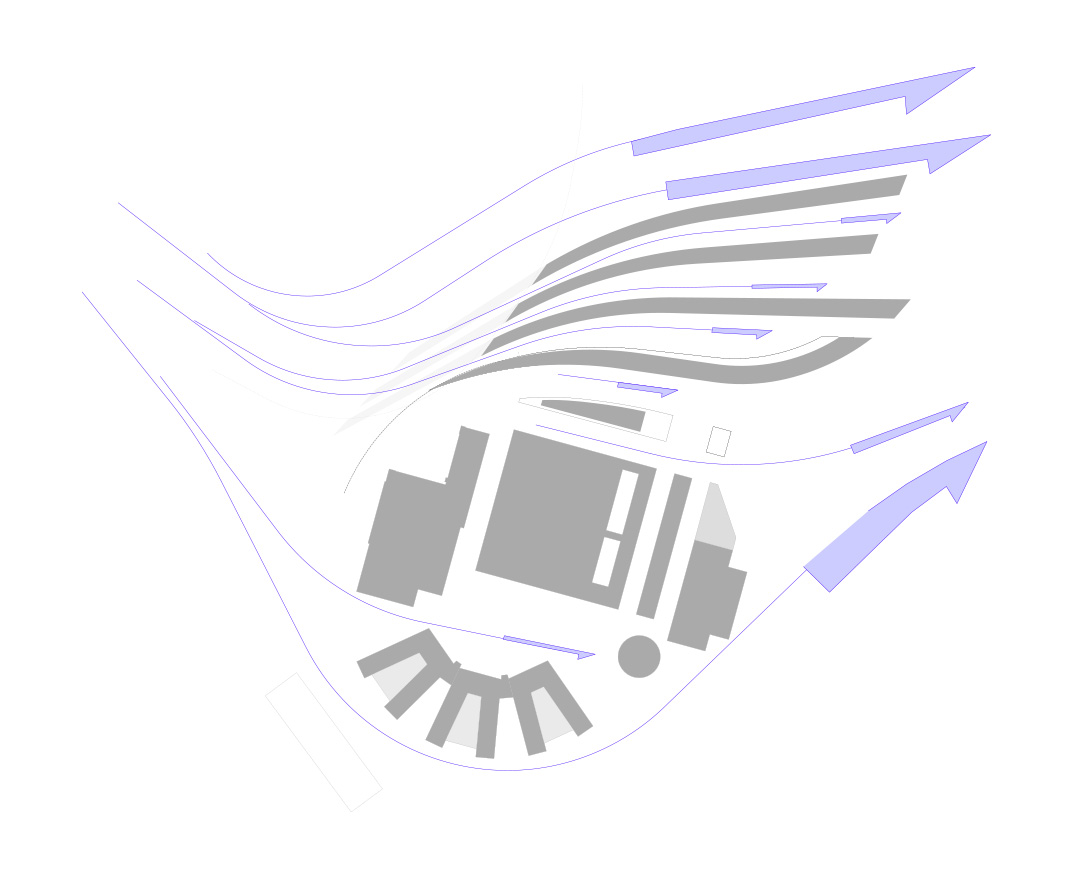
| PROJECT NAME | Festo Factory Extension Betriebserweiterung Festo AG |
| LOCATION | esslingen - berkheim . germany |
| PROGRAM | 2900 office workspaces . factory museum . 2514 parking spaces |
| CLIENT | festo ag & co kg . esslingen . germany |
| SIZE | floor area 96.875 m2 . museum 2.000m2 . parking 60.420 m2 |
| SCOPE | architecture . urban design . traffic design . landscape . climate simulation |
| TEAM | "archimedialab . project gmbh . architecture stötzer.landscape . wh-p.structural . transsolar.energy . schönfuss.traffic . wacker.climate " |
| COST | est. €203.500.000 |
| STATUS | invited urban and design competition 07 . 2006 |
| AWARDS | finalist |
| CONCEPT | the orchards between berkheim and zollberg constitue important cold air production areas for esslingen and the neckar valley. the natural slope of the site intitiates the necessary cold air flow along energetic striations to shape our new buildings. both systems: artificial and natural are derived from those fluid dynamics and unite in symbiotic coexistence. at the same time these energy lines are linked with the existing structures by a strip of development, a boulevard that gathers all public spaces and circulation. |

