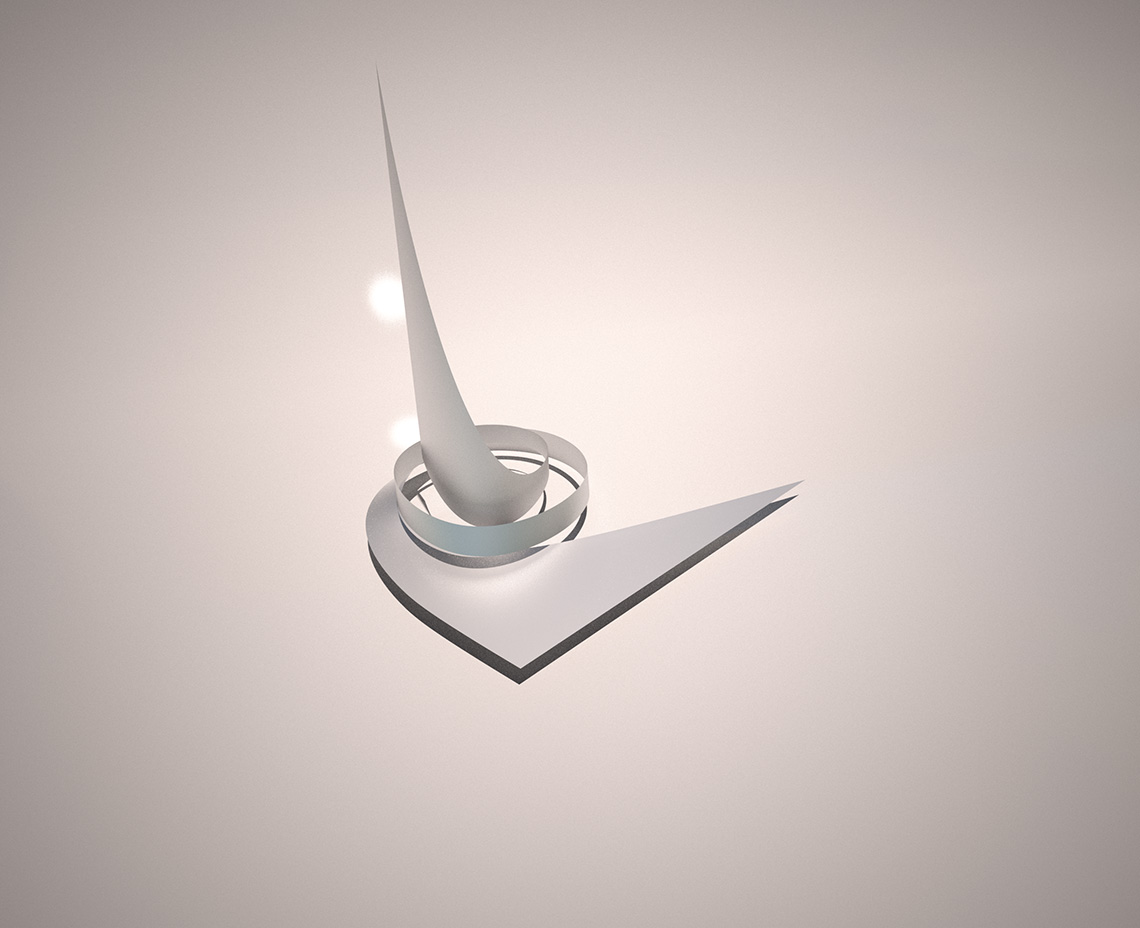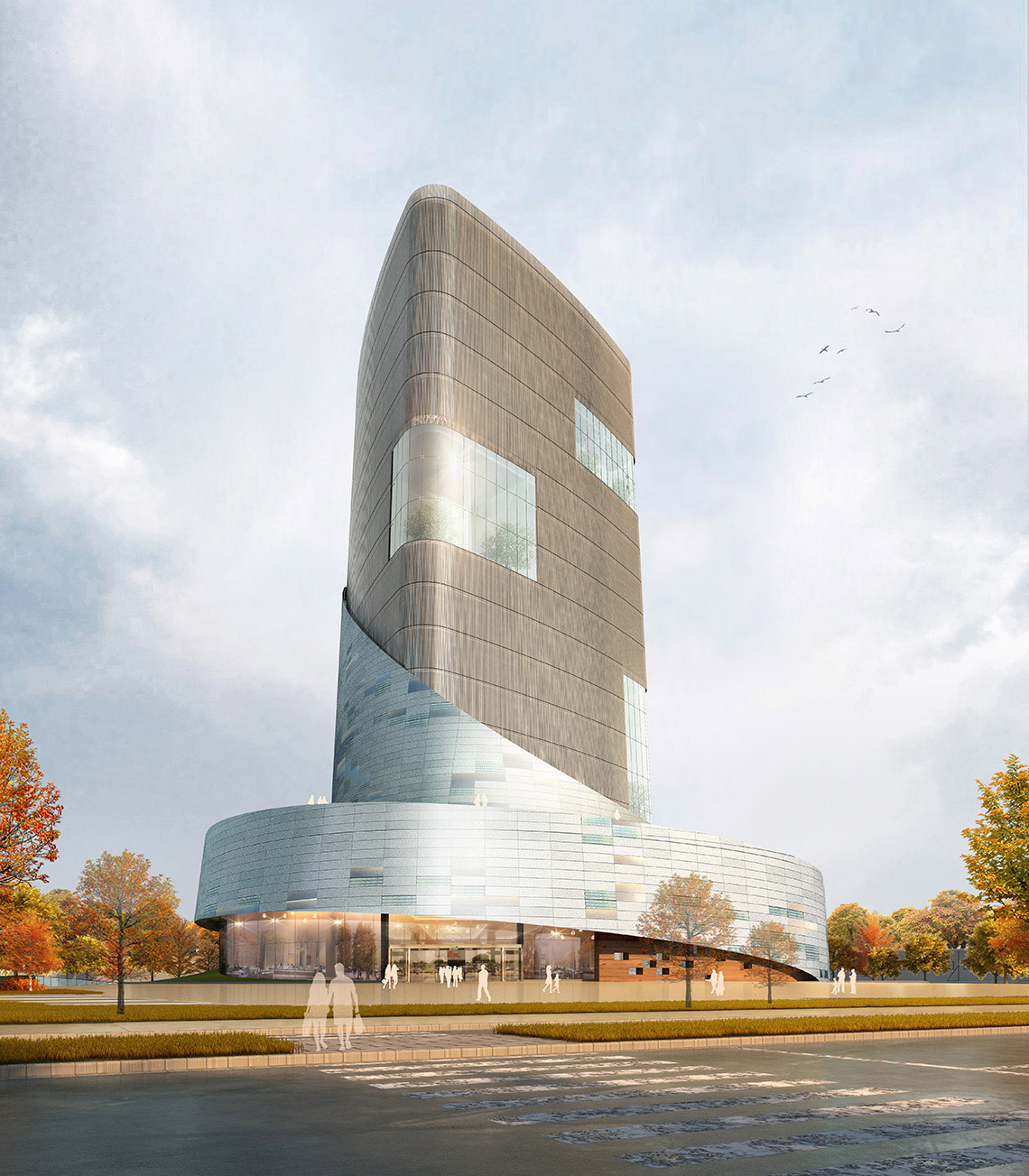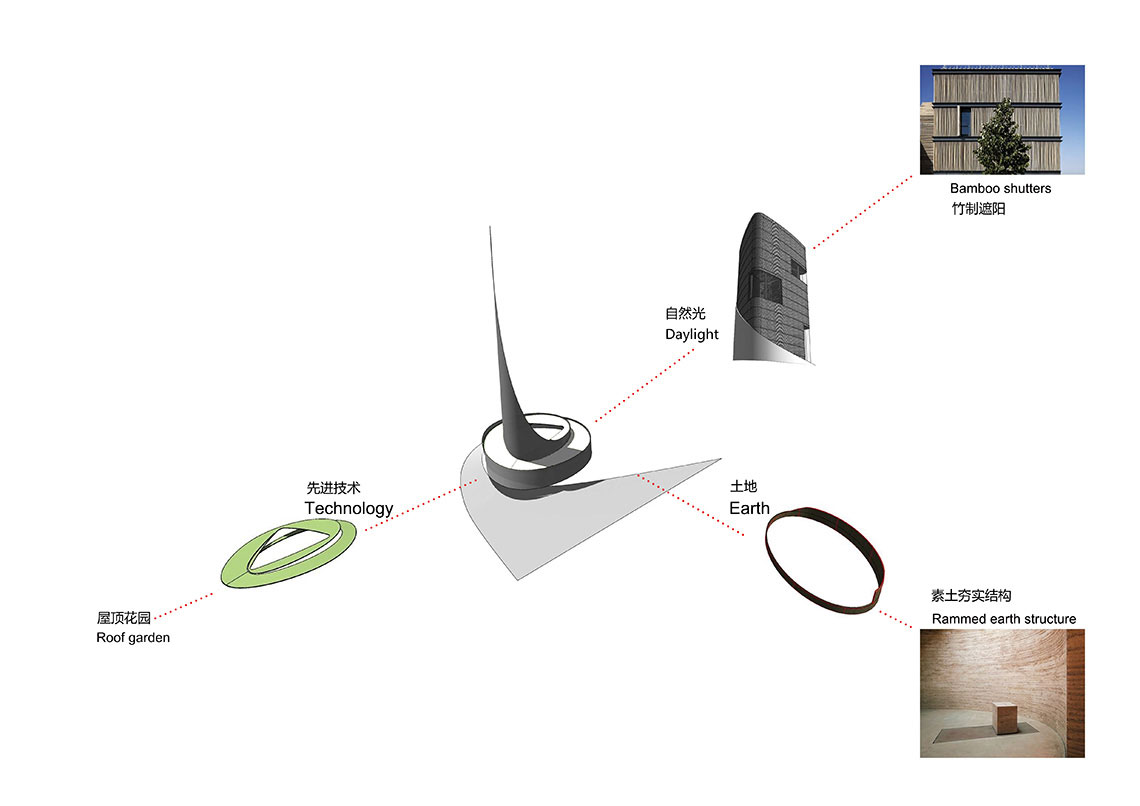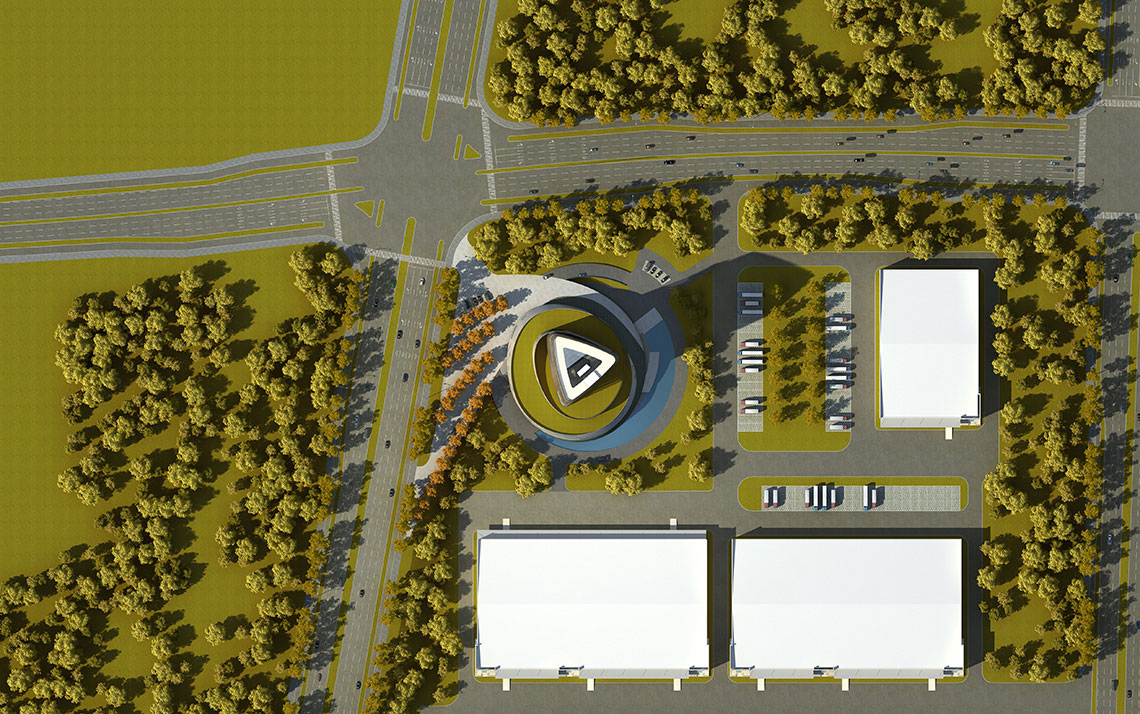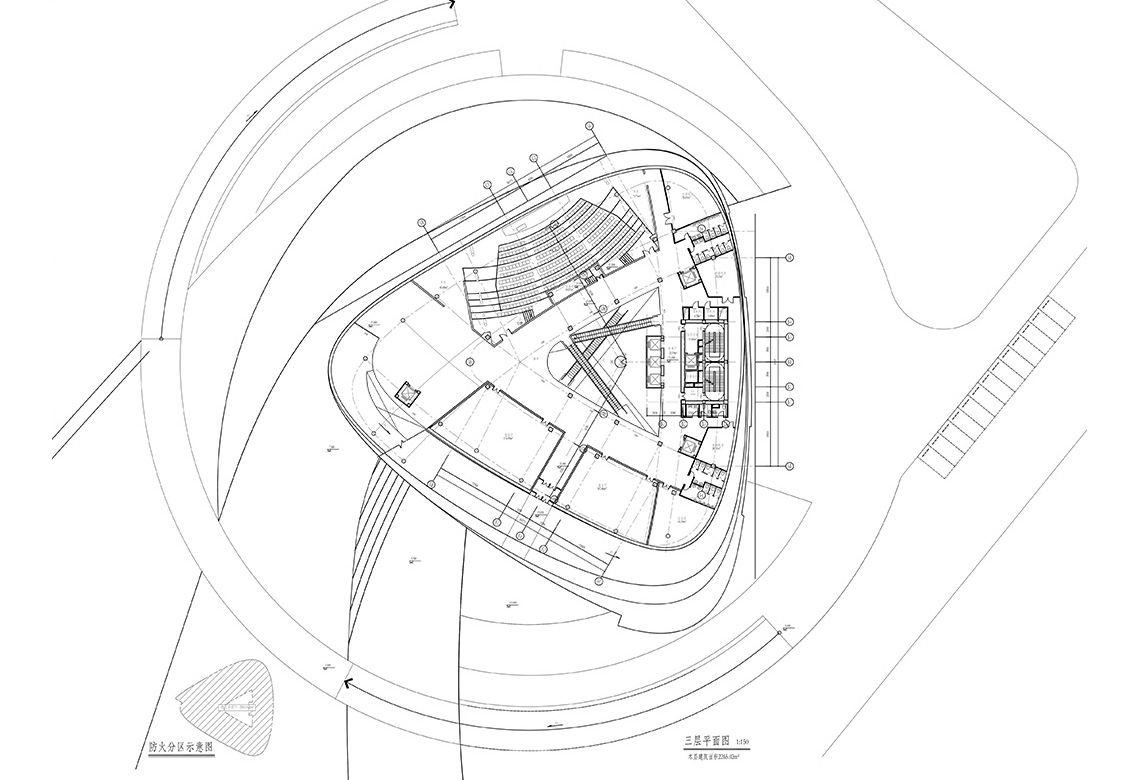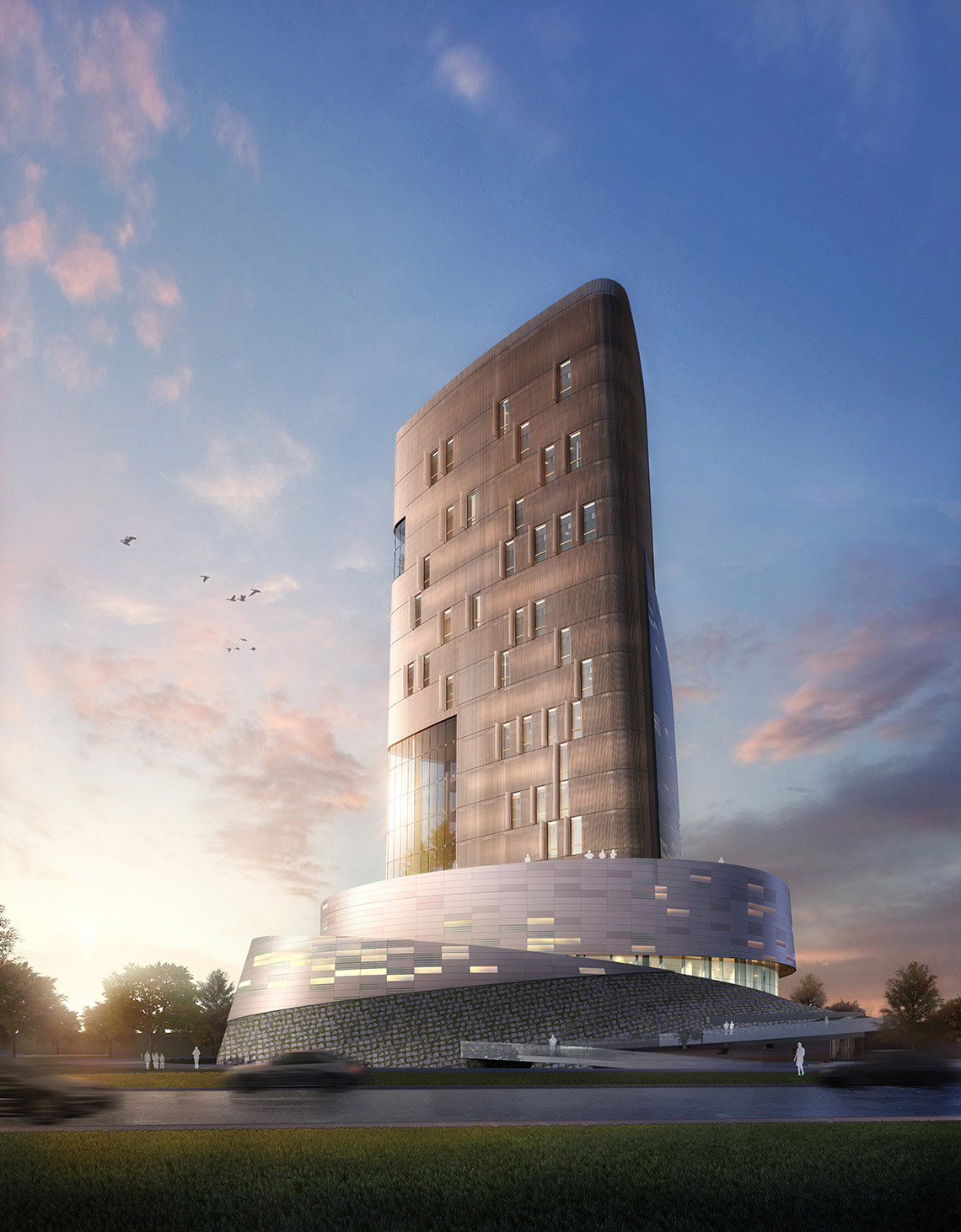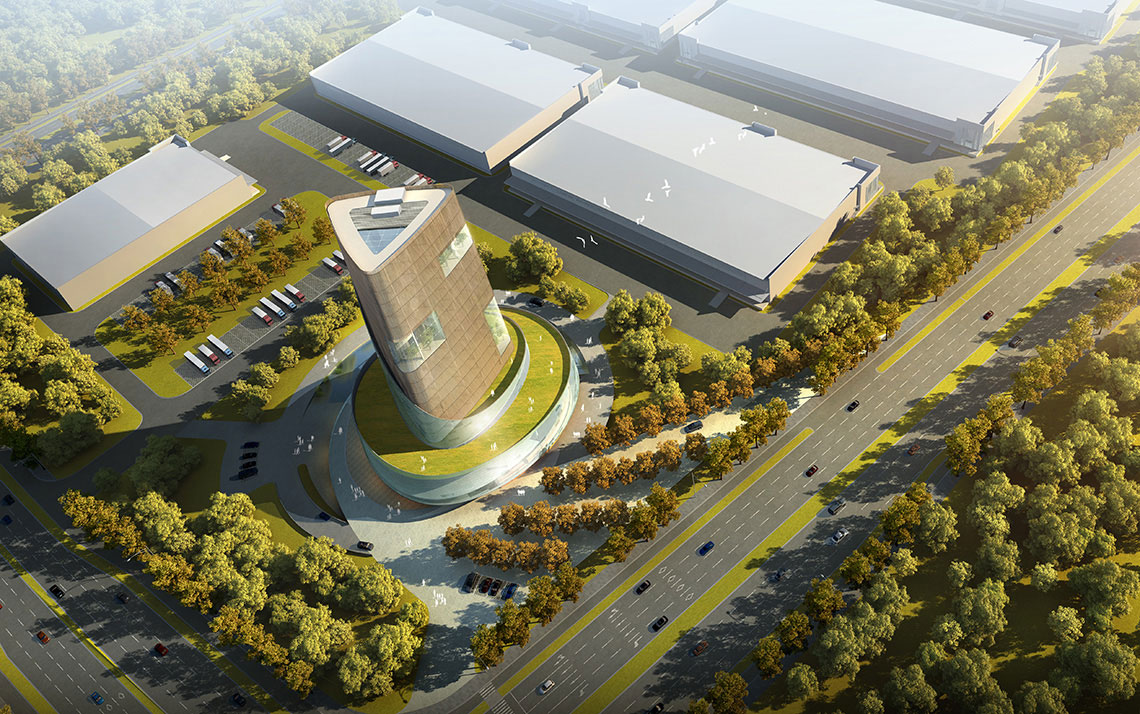
| PROJECT NAME | Suqian Low Energy Expo Building |
| LOCATION | suqian . jiangsu . china |
| PROGRAM | expo and exhibition center . offices . research . hotel . restaurant |
| SIZE | gross floor area 21,822 m2 . underground area 6370 m2 . site area 12.992 m2 . f a r 1.68 . green rate 26% . 139 parking spaces |
| SCOPE | architecture . landscape design . interior design . energy concept . climate engineering |
| TEAM | Bernd Lederle - lcs engineering consultants ltd . shenzhen hua na architect design co. ltd |
| COST | 212,000,000rmb . 31,700,000 usd . 28,600,000 eur |
| STATUS | in progress / construction documents |
| CONCEPT | "Evolution of Sustainable Building From the earliest times, buildings by default had to be sustainable. People used regenerating resources, looked at the climate and season and simple physical phenomena and had the sensibility to react to the environment, simply because their was no other way to create comfort and shelter. Learning from traditional building techniques and inspired by the local vernacular, we are looking to integrate a truly contemporary design with a compendium or collection of the most effective means to create sustainable buildings, so that the design itself showcases an evolution of sustainable thinking throughout time." |
